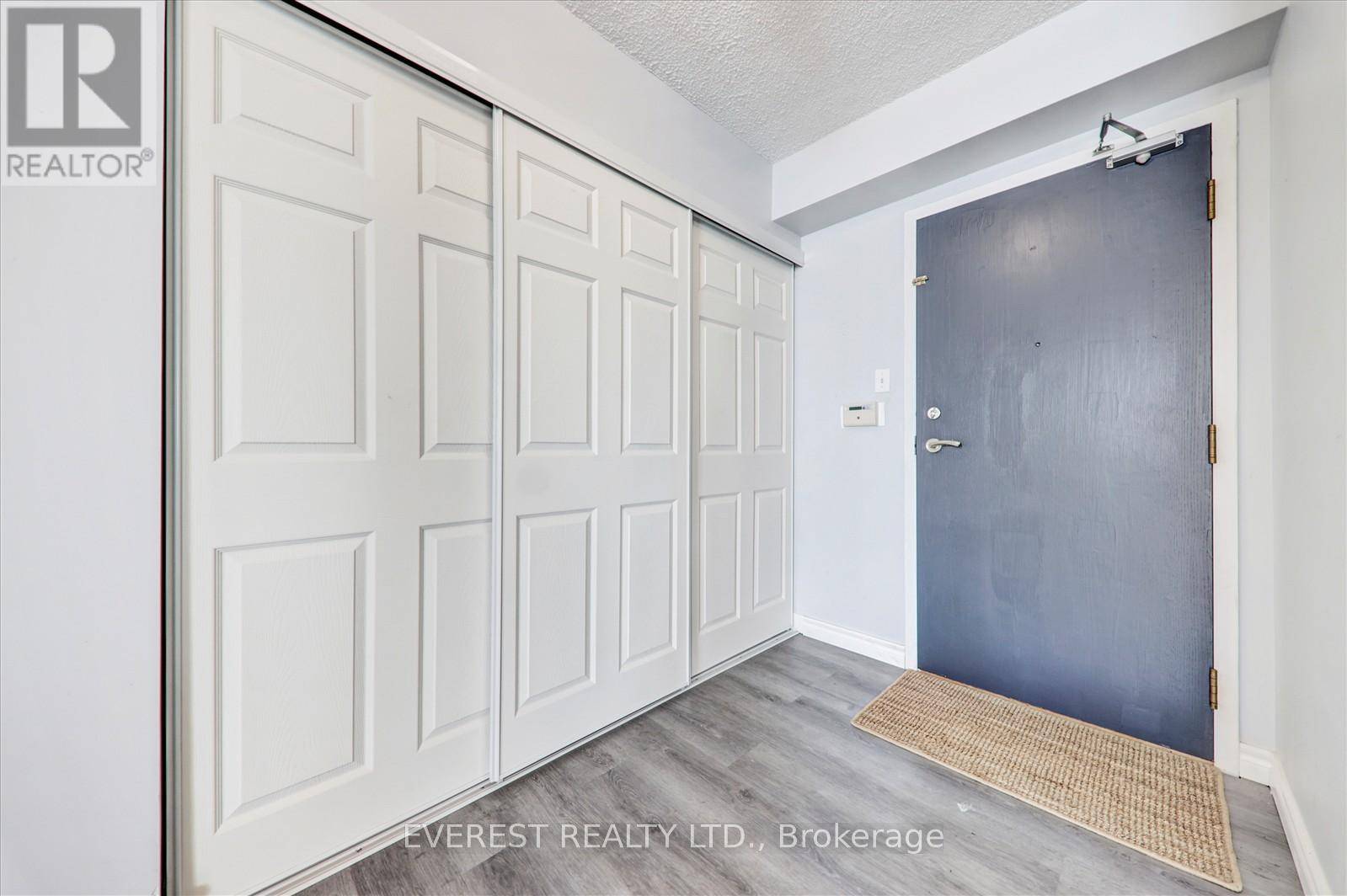Elizabeth McNally
Real Estate Collective I REAL Broker
elizabeth@realestatecollective.ca +1(403) 581-51003 Beds
2 Baths
1,200 SqFt
3 Beds
2 Baths
1,200 SqFt
Key Details
Property Type Condo
Sub Type Condominium/Strata
Listing Status Active
Purchase Type For Sale
Square Footage 1,200 sqft
Price per Sqft $491
Subdivision Kennedy Park
MLS® Listing ID E12225167
Bedrooms 3
Condo Fees $1,034/mo
Property Sub-Type Condominium/Strata
Source Toronto Regional Real Estate Board
Property Description
Location
Province ON
Rooms
Kitchen 1.0
Extra Room 1 Main level 4.72 m X 3.2 m Primary Bedroom
Extra Room 2 Main level 4 m X 2.5 m Dining room
Extra Room 3 Main level 4.85 m X 3.2 m Living room
Extra Room 4 Main level 4 m X 2.5 m Kitchen
Extra Room 5 Main level 3.63 m X 3.35 m Bedroom 2
Extra Room 6 Main level 2.8 m X 2.43 m Solarium
Interior
Heating Forced air
Cooling Central air conditioning
Flooring Carpeted, Hardwood
Exterior
Parking Features Yes
Community Features Pet Restrictions, Community Centre
View Y/N No
Total Parking Spaces 1
Private Pool Yes
Others
Ownership Condominium/Strata







