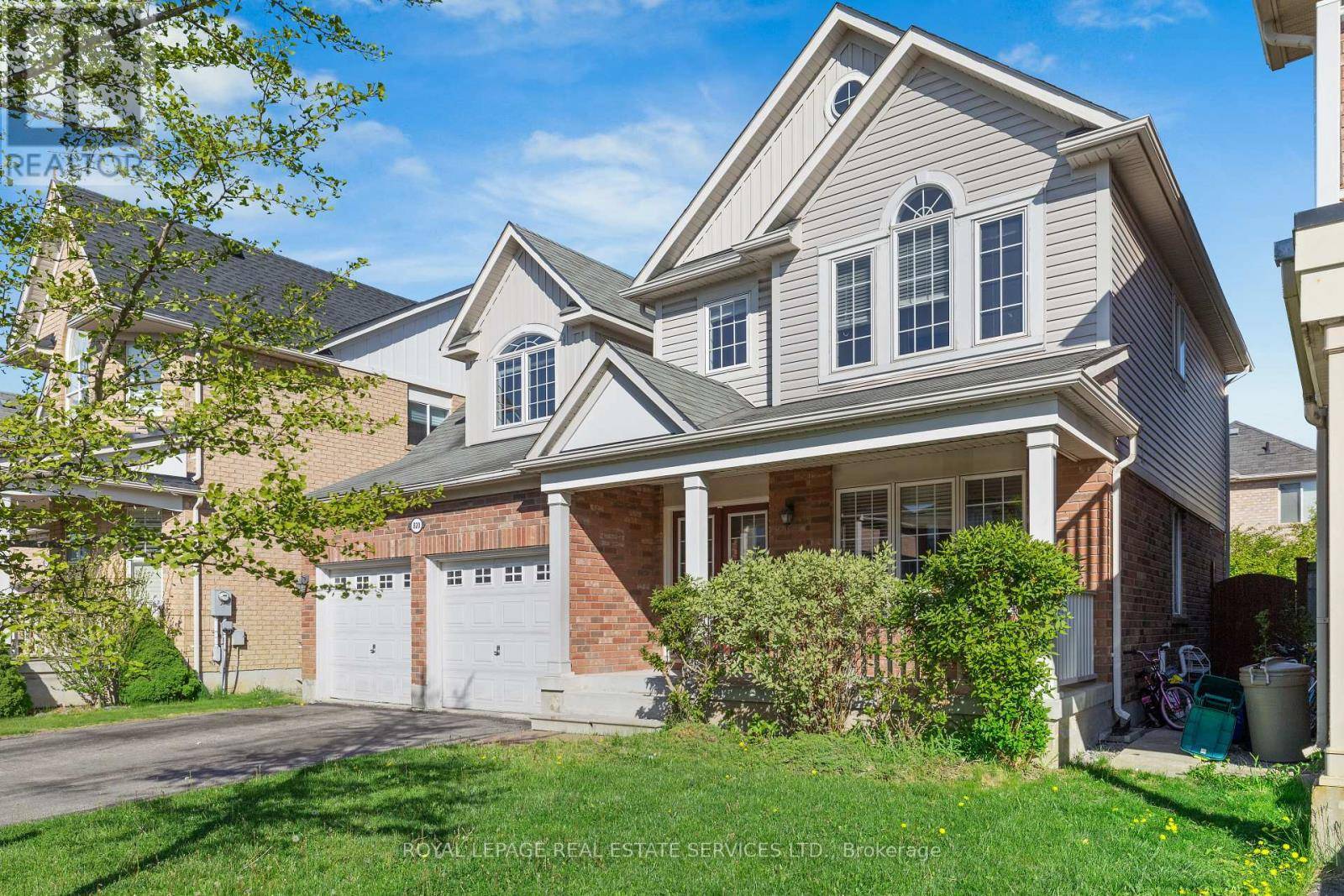Elizabeth McNally
Real Estate Collective I REAL Broker
elizabeth@realestatecollective.ca +1(403) 581-51004 Beds
3 Baths
2,000 SqFt
4 Beds
3 Baths
2,000 SqFt
Key Details
Property Type Single Family Home
Sub Type Freehold
Listing Status Active
Purchase Type For Sale
Square Footage 2,000 sqft
Price per Sqft $587
Subdivision 1028 - Co Coates
MLS® Listing ID W11925750
Bedrooms 4
Half Baths 1
Property Sub-Type Freehold
Source Toronto Regional Real Estate Board
Property Description
Location
Province ON
Rooms
Kitchen 1.0
Extra Room 1 Second level 4.29 m X 3.73 m Primary Bedroom
Extra Room 2 Second level 3.43 m X 3.73 m Bedroom
Extra Room 3 Second level 3.48 m X 3.2 m Bedroom
Extra Room 4 Second level 4.14 m X 5.26 m Bedroom
Extra Room 5 Main level 3.4 m X 2.46 m Living room
Extra Room 6 Main level 3.35 m X 3.51 m Dining room
Interior
Heating Forced air
Cooling Central air conditioning
Fireplaces Number 1
Exterior
Parking Features Yes
Community Features School Bus
View Y/N No
Total Parking Spaces 6
Private Pool No
Building
Story 2
Sewer Sanitary sewer
Others
Ownership Freehold







