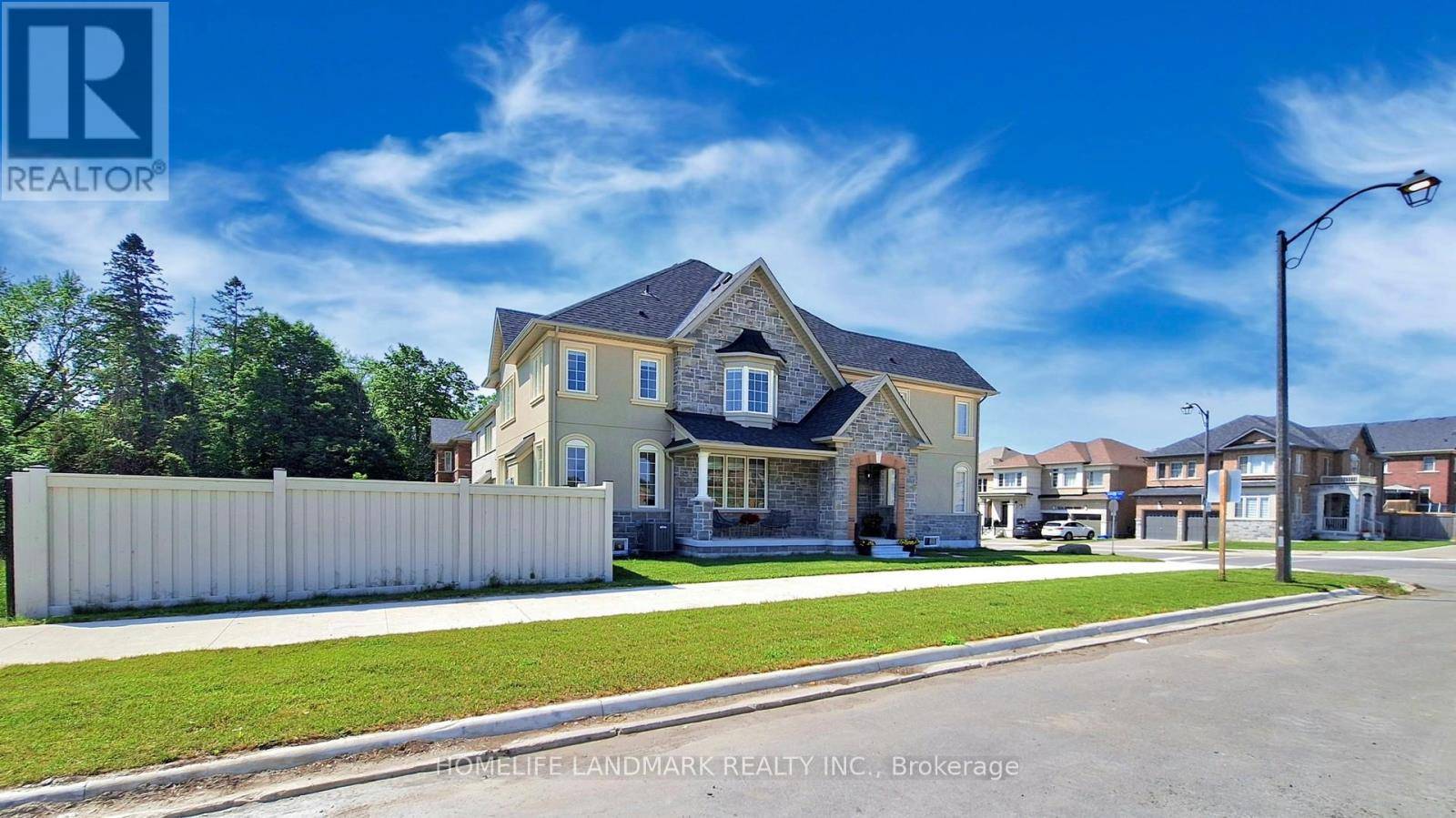4 Beds
3 Baths
2,000 SqFt
4 Beds
3 Baths
2,000 SqFt
OPEN HOUSE
Sat Jun 21, 2:00pm - 4:00pm
Sun Jun 22, 2:00pm - 4:00pm
Key Details
Property Type Single Family Home
Sub Type Freehold
Listing Status Active
Purchase Type For Sale
Square Footage 2,000 sqft
Price per Sqft $499
Subdivision Queensville
MLS® Listing ID N12217621
Bedrooms 4
Half Baths 1
Property Sub-Type Freehold
Source Toronto Regional Real Estate Board
Property Description
Location
Province ON
Rooms
Kitchen 1.0
Extra Room 1 Second level 1 m X 1 m Laundry room
Extra Room 2 Second level 4.91 m X 4 m Primary Bedroom
Extra Room 3 Second level 3.66 m X 3.21 m Bedroom 2
Extra Room 4 Second level 2.81 m X 3.42 m Bedroom 3
Extra Room 5 Second level 3.51 m X 3.66 m Bedroom 4
Extra Room 6 Basement Measurements not available Other
Interior
Heating Forced air
Cooling Central air conditioning
Flooring Hardwood, Tile
Fireplaces Number 1
Exterior
Parking Features Yes
View Y/N No
Total Parking Spaces 6
Private Pool No
Building
Story 2
Sewer Sanitary sewer
Others
Ownership Freehold
Virtual Tour https://www.winsold.com/tour/409937







