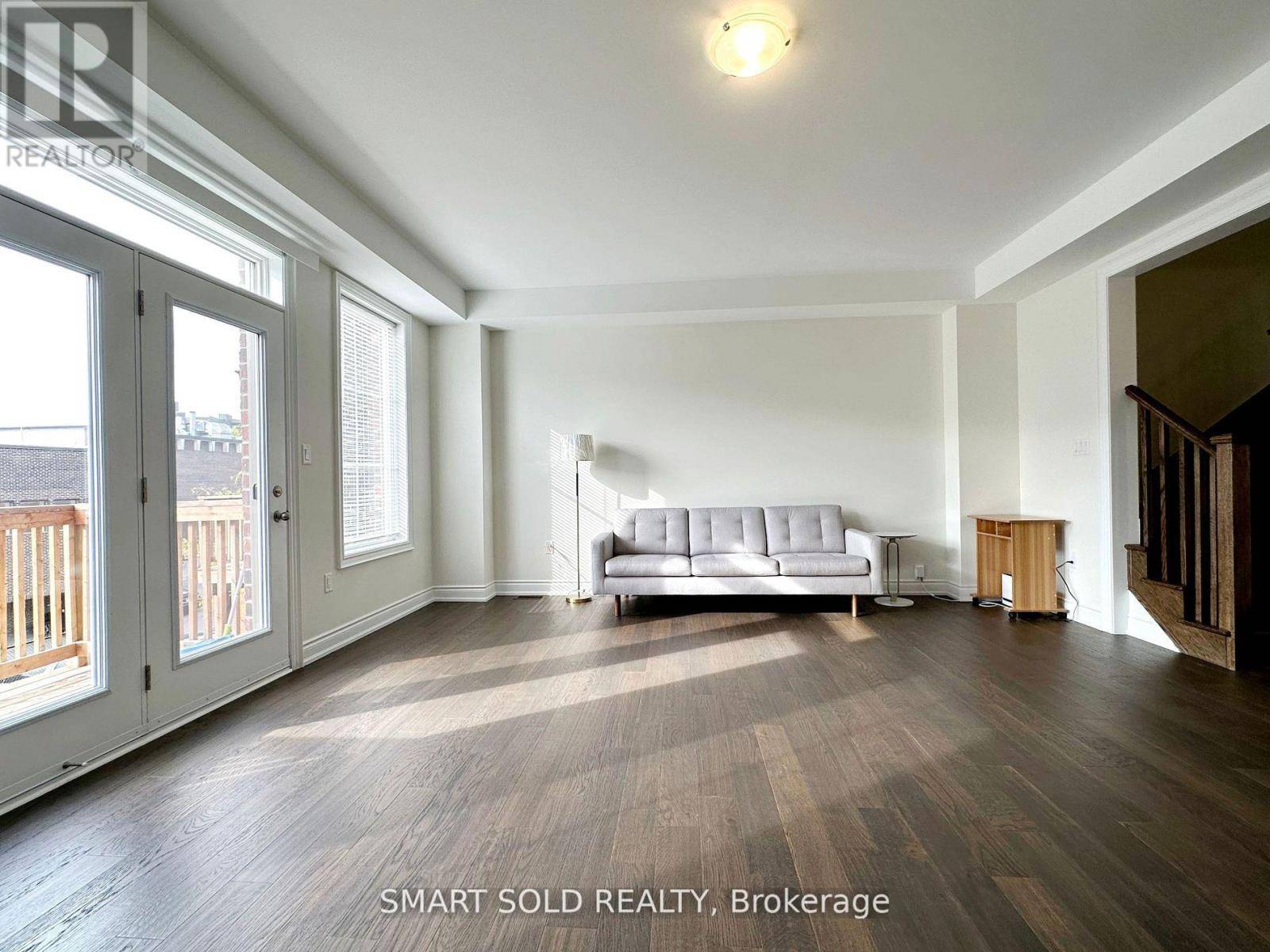Elizabeth McNally
Real Estate Collective I REAL Broker
elizabeth@realestatecollective.ca +1(403) 581-51004 Beds
4 Baths
2,500 SqFt
4 Beds
4 Baths
2,500 SqFt
Key Details
Property Type Single Family Home
Sub Type Freehold
Listing Status Active
Purchase Type For Rent
Square Footage 2,500 sqft
Subdivision Newtonbrook West
MLS® Listing ID C12220870
Bedrooms 4
Half Baths 1
Property Sub-Type Freehold
Source Toronto Regional Real Estate Board
Property Description
Location
Province ON
Rooms
Kitchen 1.0
Extra Room 1 Main level 6.5 m X 5.1 m Living room
Extra Room 2 Main level 5.25 m X 4.9 m Kitchen
Extra Room 3 Main level 3.65 m X 3.55 m Dining room
Extra Room 4 Upper Level 4.58 m X 4.25 m Primary Bedroom
Extra Room 5 Upper Level 4.3 m X 3.25 m Bedroom 2
Extra Room 6 Upper Level 4.15 m X 3.05 m Bedroom 3
Interior
Heating Forced air
Cooling Central air conditioning
Flooring Hardwood, Ceramic
Exterior
Parking Features Yes
Fence Fenced yard
View Y/N No
Total Parking Spaces 1
Private Pool No
Building
Story 3
Sewer Sanitary sewer
Others
Ownership Freehold
Acceptable Financing Monthly
Listing Terms Monthly







