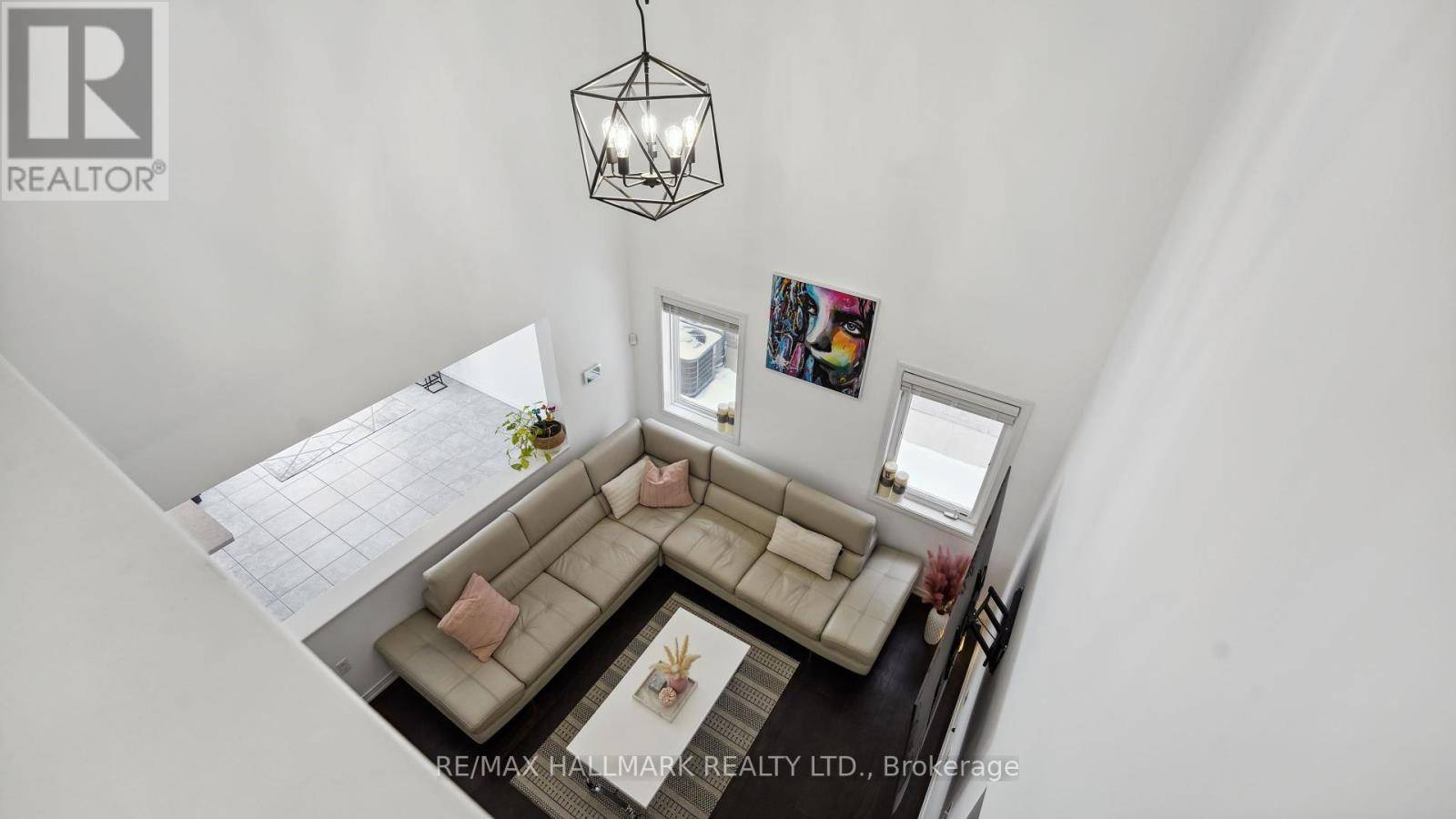Elizabeth McNally
Real Estate Collective I REAL Broker
elizabeth@realestatecollective.ca +1(403) 581-51005 Beds
4 Baths
3,000 SqFt
5 Beds
4 Baths
3,000 SqFt
Key Details
Property Type Single Family Home
Sub Type Freehold
Listing Status Active
Purchase Type For Sale
Square Footage 3,000 sqft
Price per Sqft $356
Subdivision Alcona
MLS® Listing ID N12217083
Bedrooms 5
Half Baths 1
Property Sub-Type Freehold
Source Toronto Regional Real Estate Board
Property Description
Location
Province ON
Rooms
Kitchen 1.0
Extra Room 1 Second level 6.3 m X 4.25 m Bedroom 5
Extra Room 2 Second level 3.07 m X 3.63 m Bedroom 4
Extra Room 3 Second level 3.38 m X 3.38 m Bedroom 3
Extra Room 4 Second level 3.85 m X 3.4 m Bedroom 2
Extra Room 5 Main level 5.09 m X 3.38 m Kitchen
Extra Room 6 Main level 8.87 m X 3.61 m Dining room
Interior
Heating Forced air
Cooling Central air conditioning
Exterior
Parking Features Yes
Fence Fenced yard
View Y/N No
Total Parking Spaces 5
Private Pool No
Building
Story 3
Sewer Sanitary sewer
Others
Ownership Freehold







